Shotover Road Barn
Queenstown
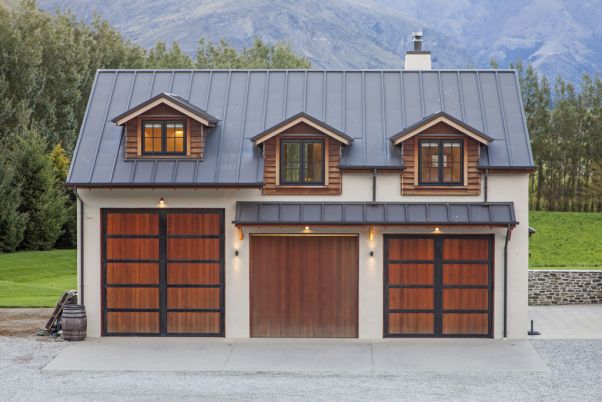
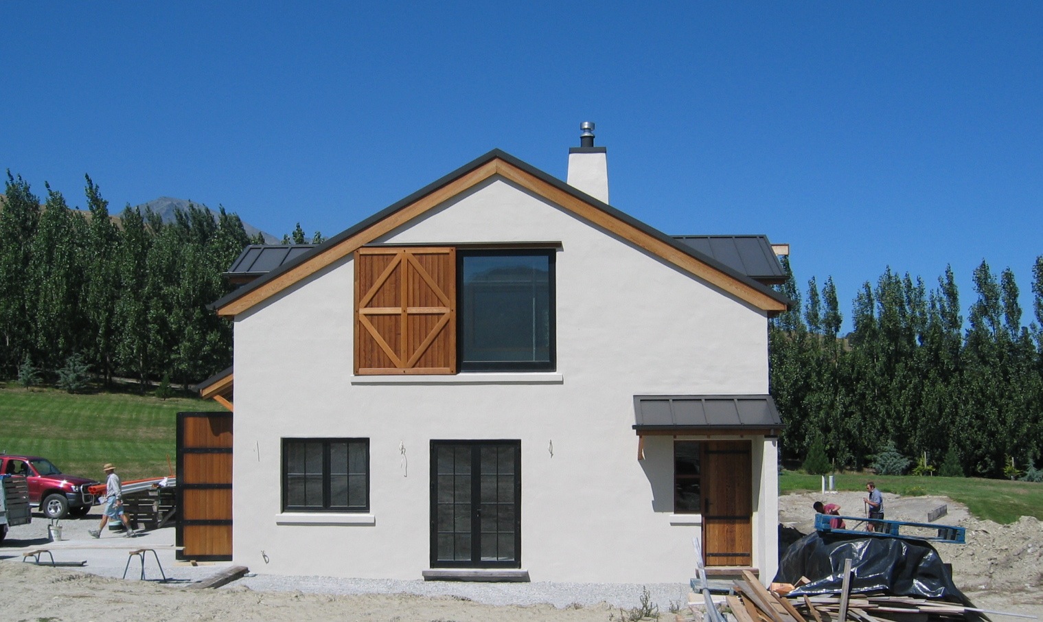
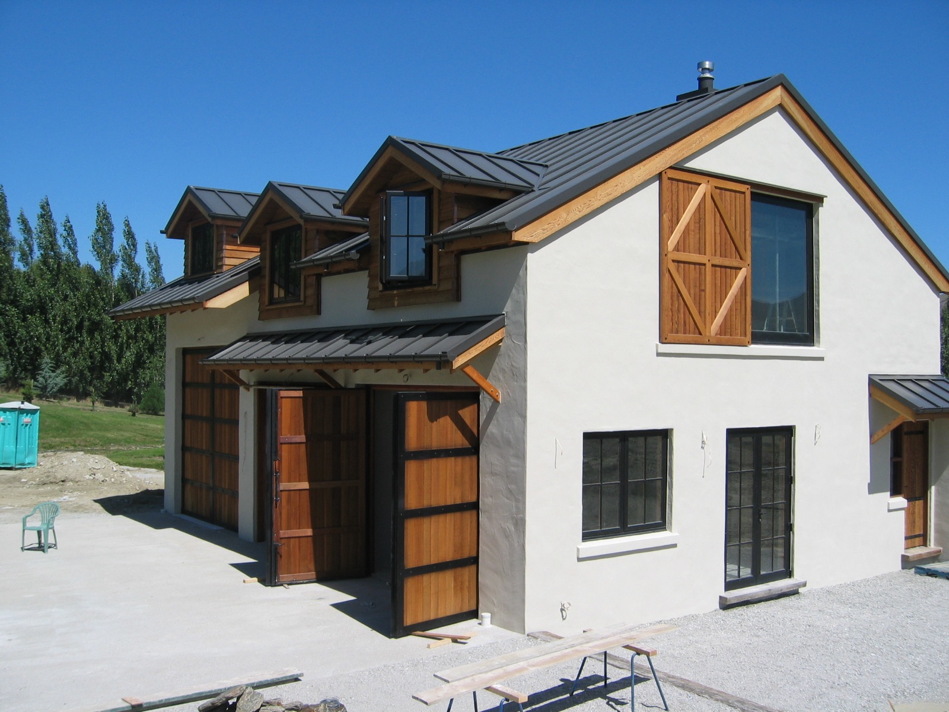
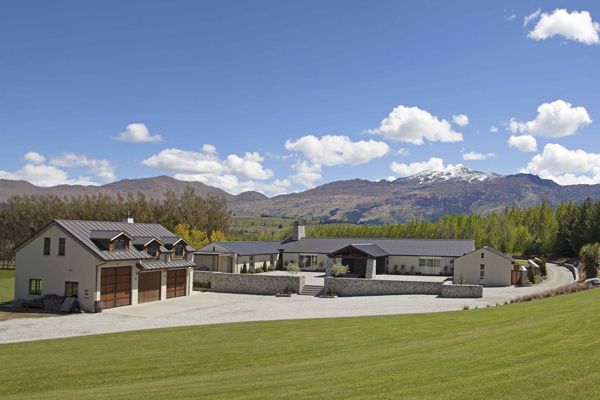
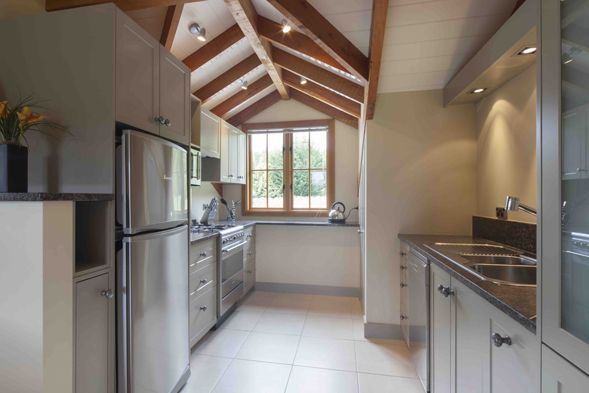
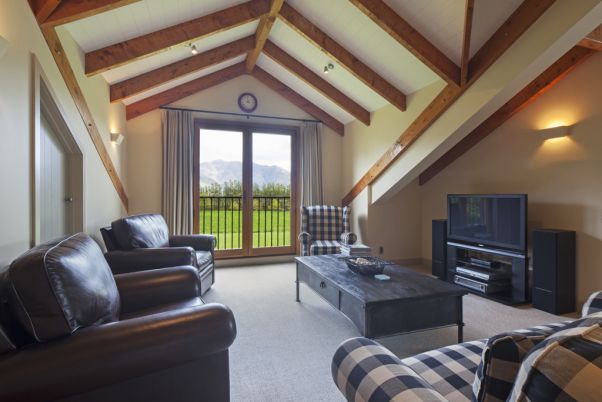
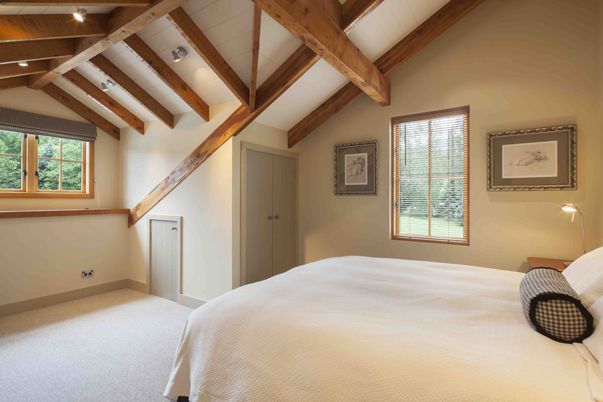
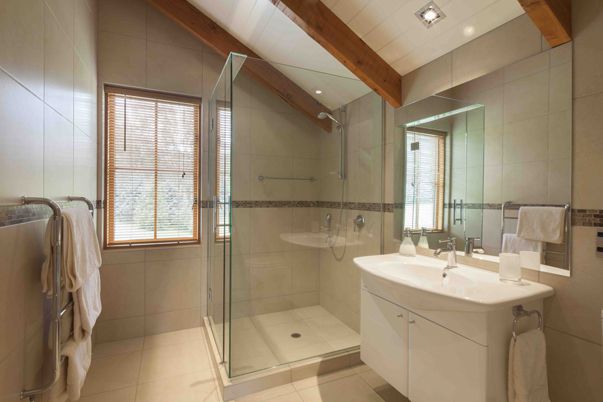
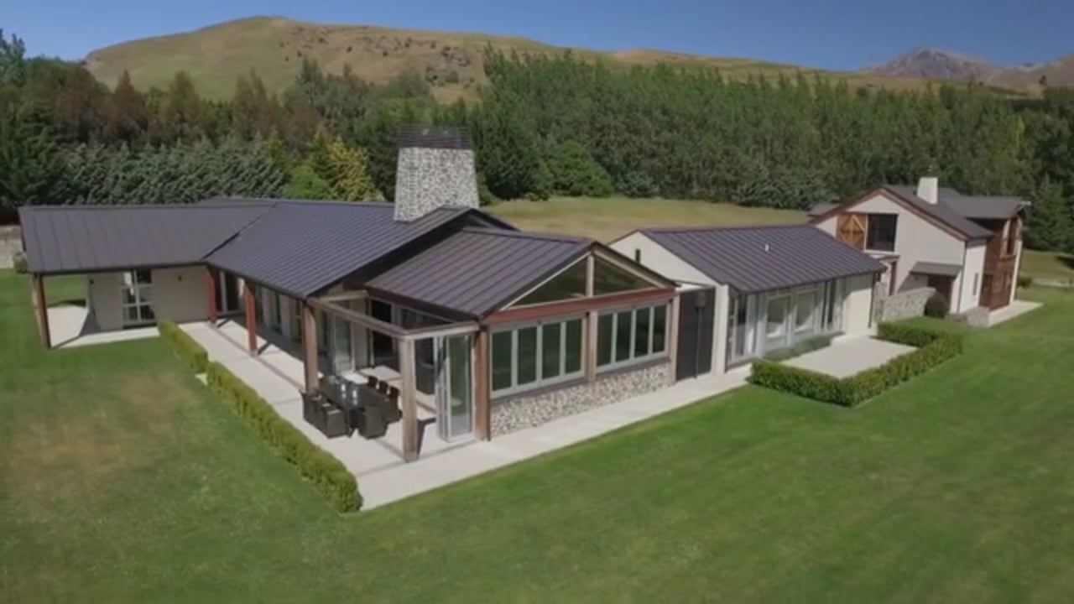
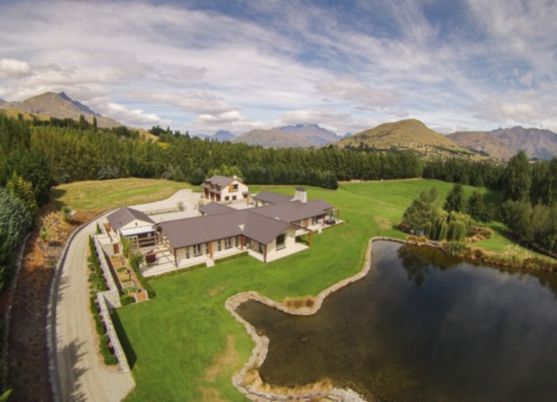
As the first stage of development to transform this 8 acre lifestyle block into a space for family living, the barn provides garaging and workshop space at ground level, with a self-contained apartment above. Stephen Matthews Architects designed a master plan concept for the entire site; locating buildings to be constructed during Stage 2 (completed by others) and designing landscape features including a tennis court and man-made lake.
The style and material selections for the barn reference traditional agricultural architecture and the colours of the South Island landscape with local slate used for hard landscaping around the site.



