St Joseph School Hall
Auckland, 2002
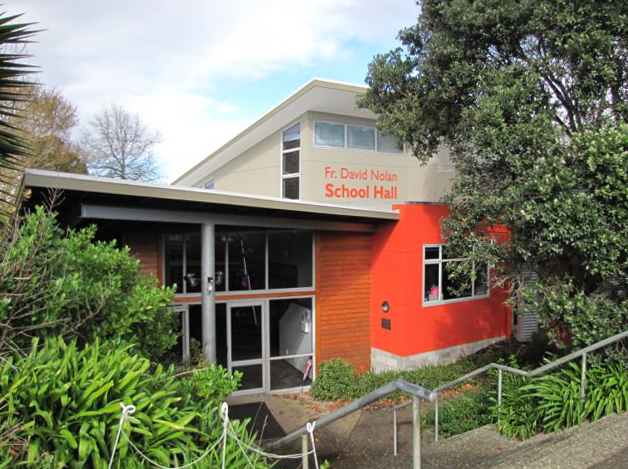
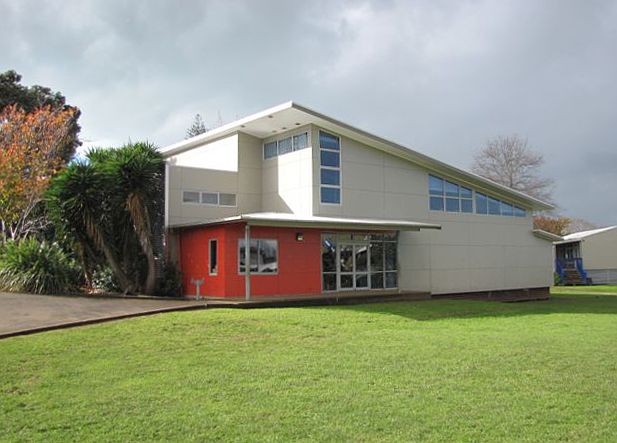
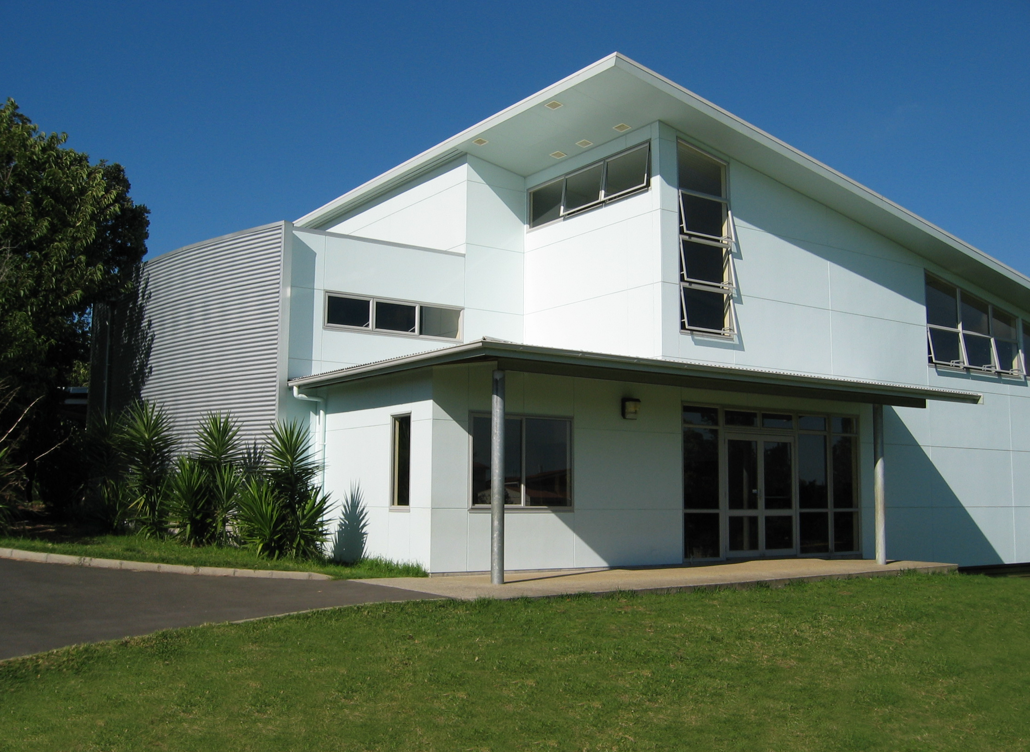
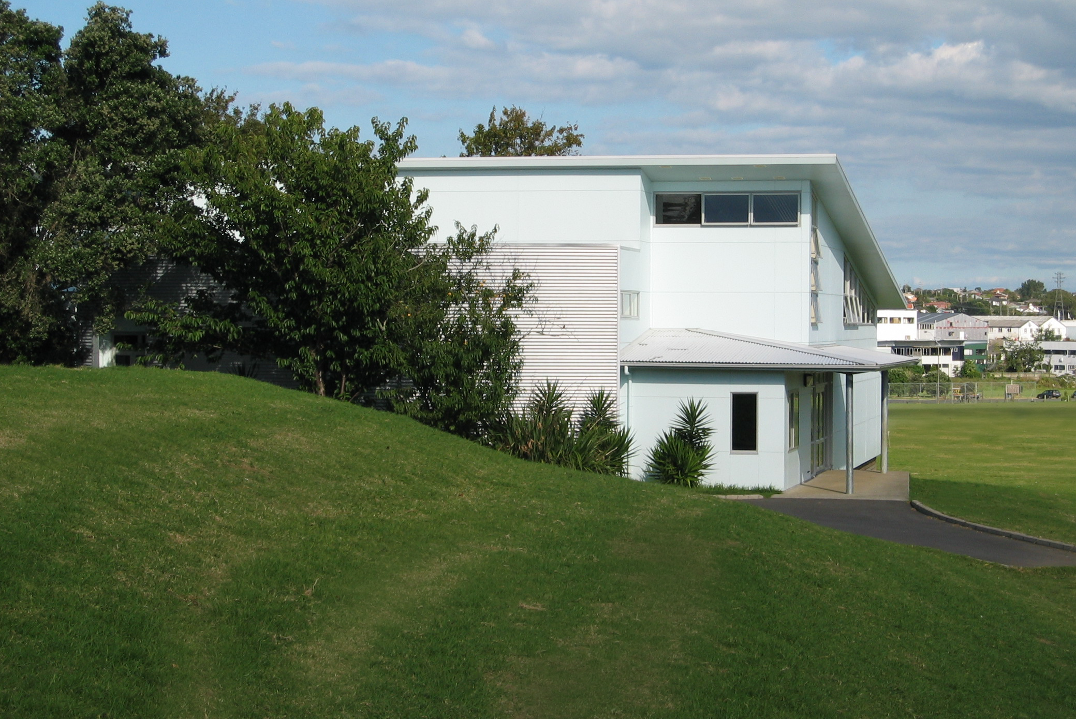
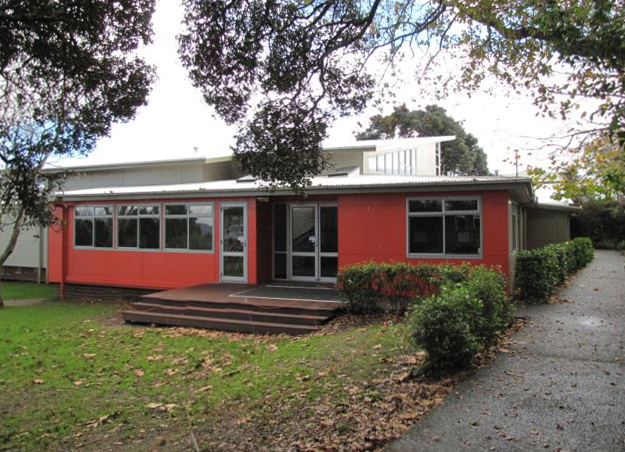
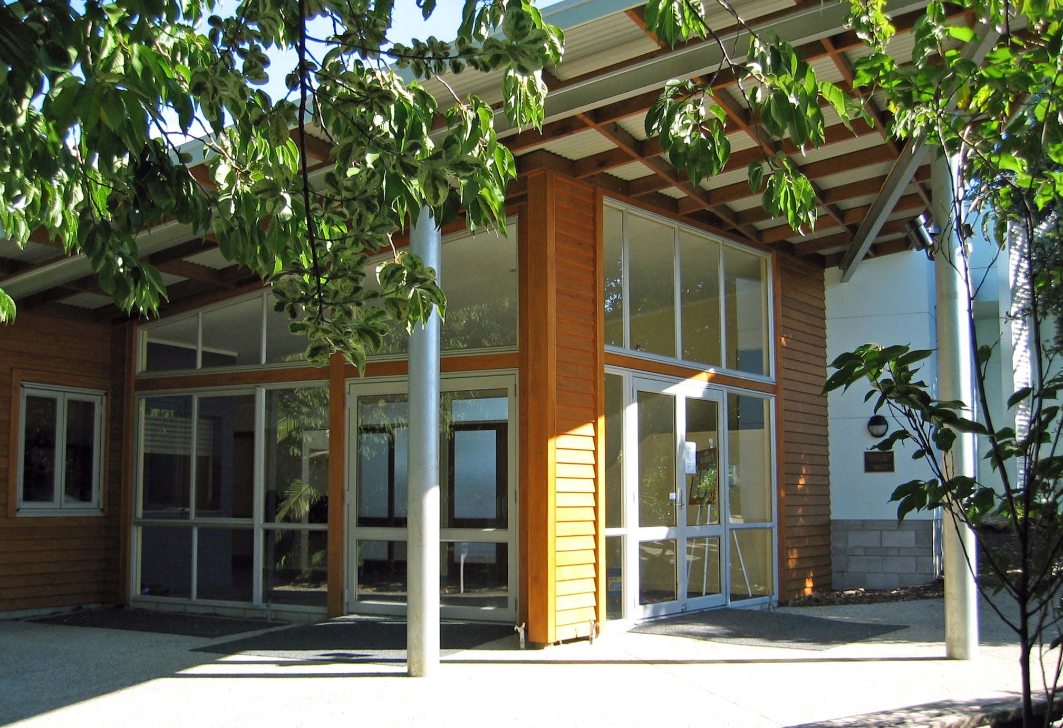
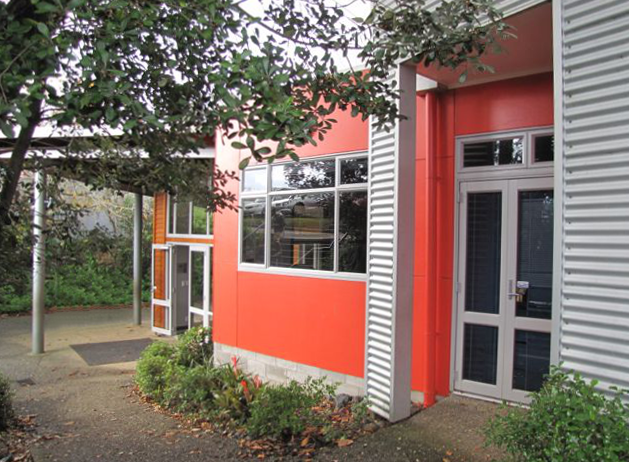
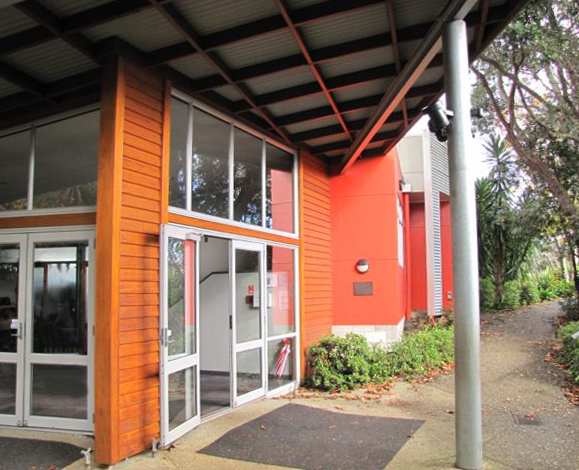
Stephen Matthews Architects worked closely with school administration and the school community to design this low-maintenance, multi-purpose space on a modest budget. The school hall provides indoor recreation and assembly spaces and doubles as a function space for school performances as well as community events such as fundraisers, wedding receptions and other celebrations.
The design focusses on maintaining a connection between the indoor facilities and the adjacent sports fields, with bathrooms and kitchen/catering easily accessible from outside also and wide eaves to provide shade to outdoor circulation and gathering spaces. The facility maximises natural light and high-level openable windows for natural ventilation to keep running costs to a minimum.



