Albany Office / Warehouse
Auckland
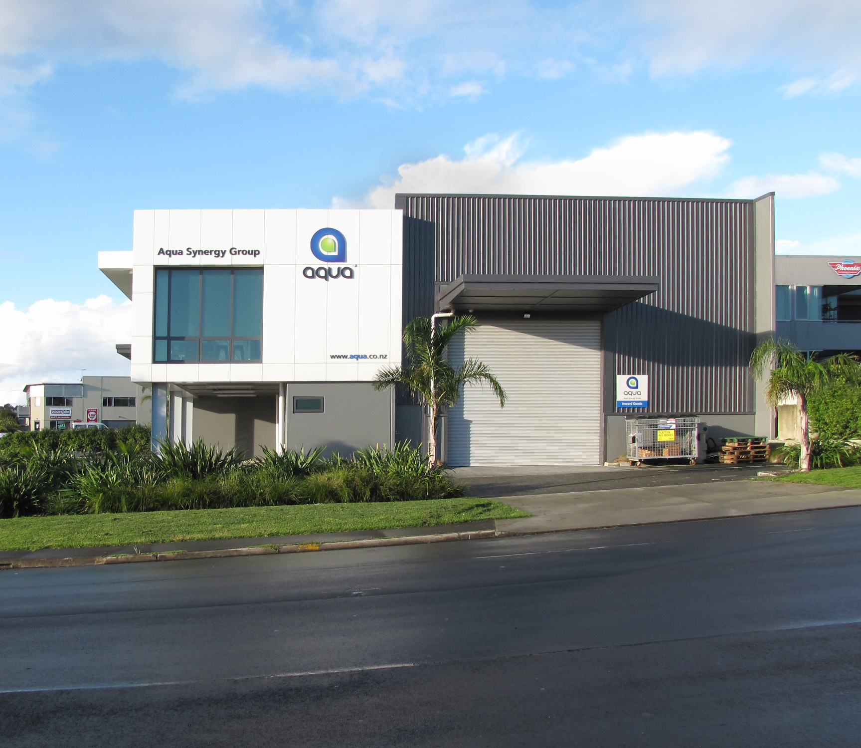
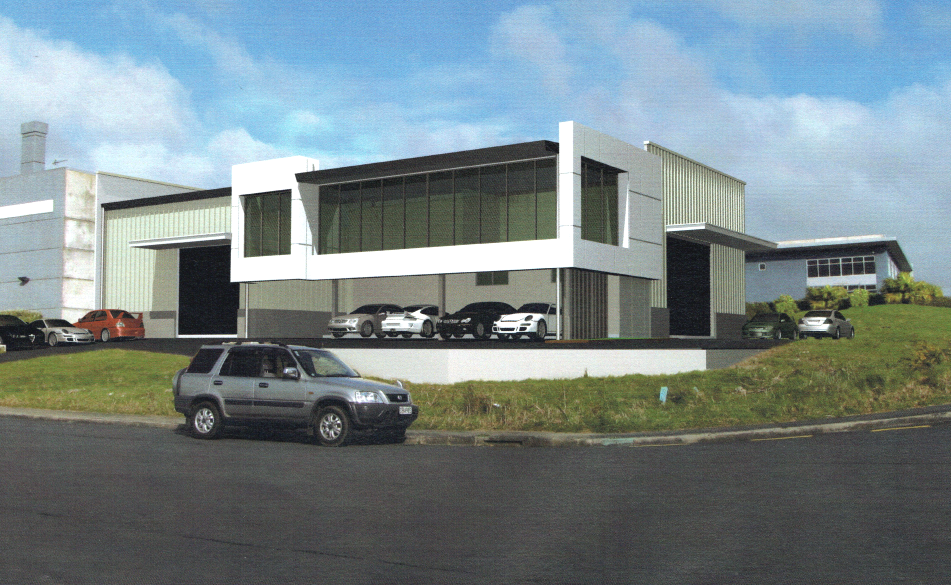
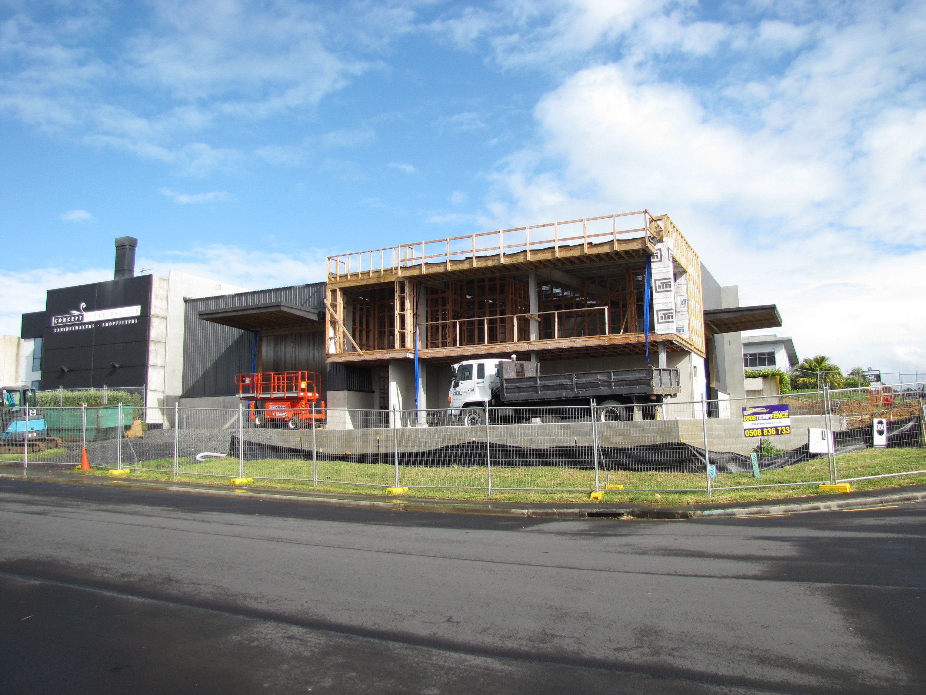
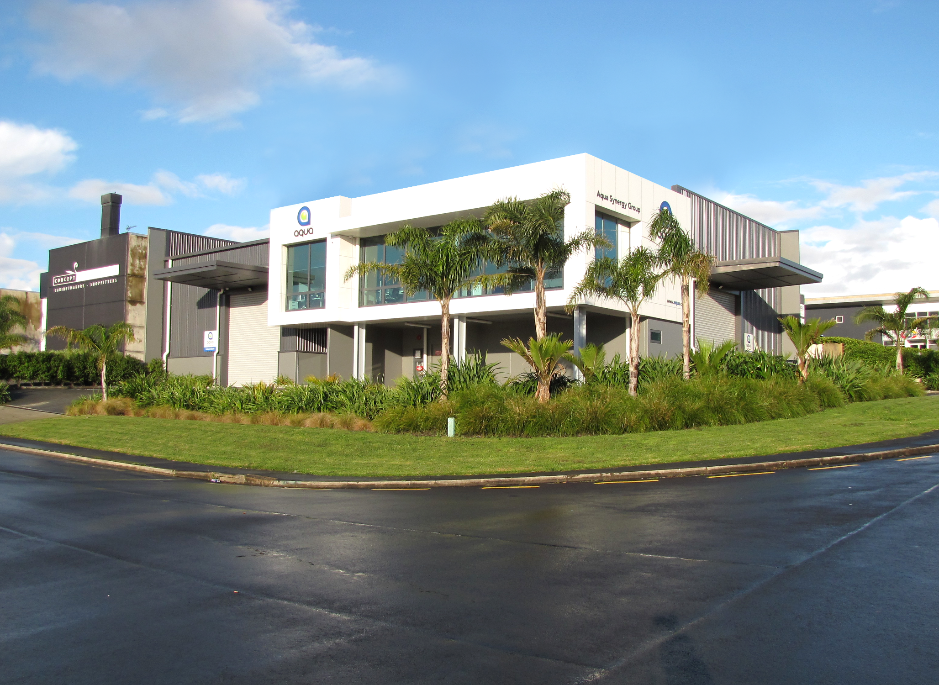

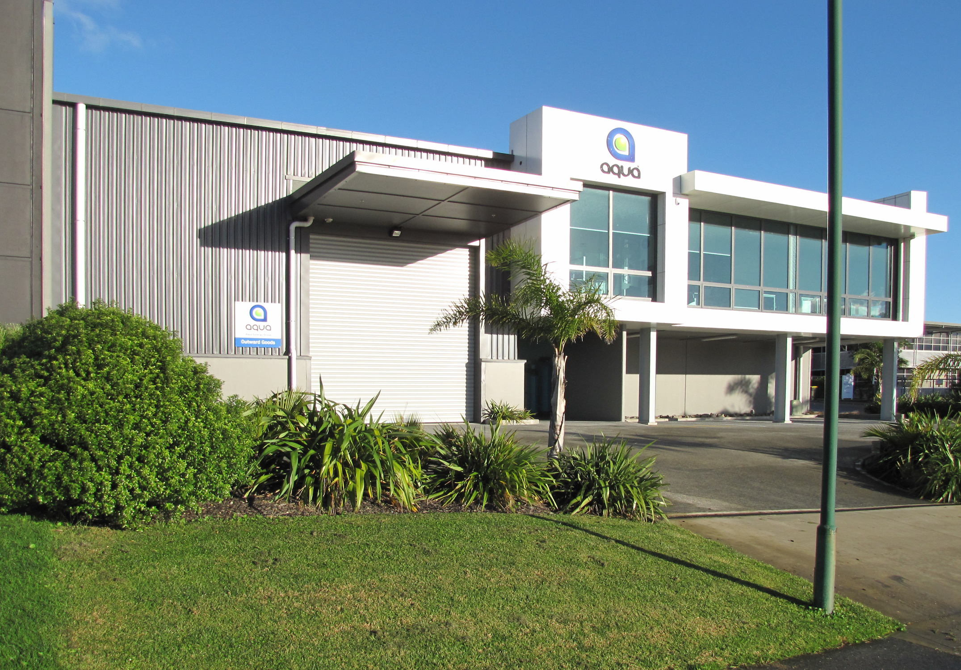
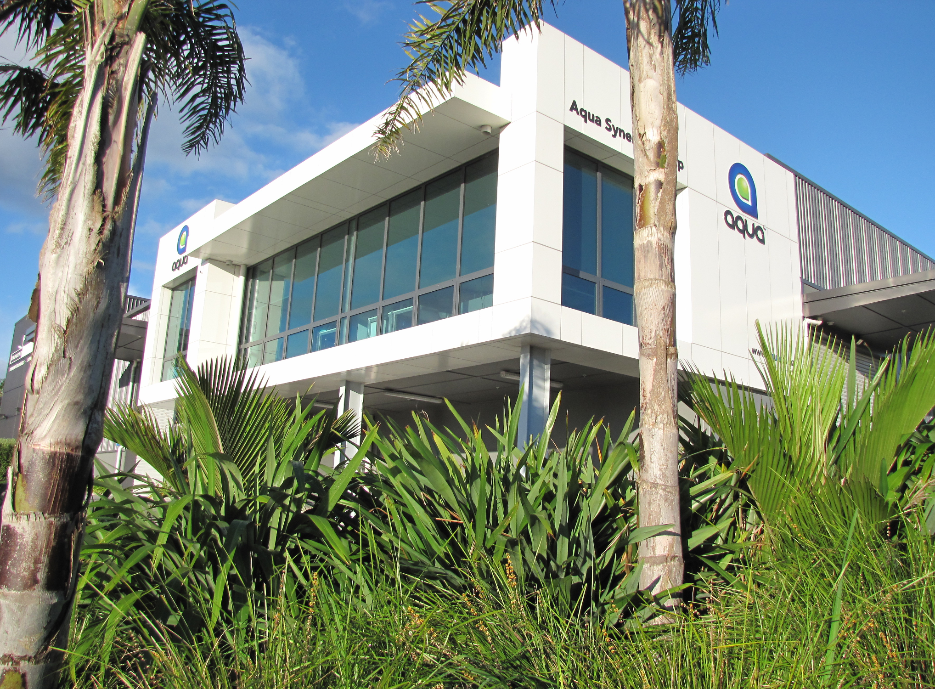
The design for this combined office-warehouse facility takes advantage of its corner site by providing roller door access at each end of the building to allow easy passage for delivery trucks and reduce the need for difficult manoeuvring of large vehicles. The layout offers open plan triple-height warehouse/storage space with light-filled offices and meeting rooms on the First Floor with sheltered car parking underneath. The proportions of the warehouse area were designed with large shipping containers in mind, allowing flexibility of use for future occupants of the building.
