St Mary's Bay House
Auckland
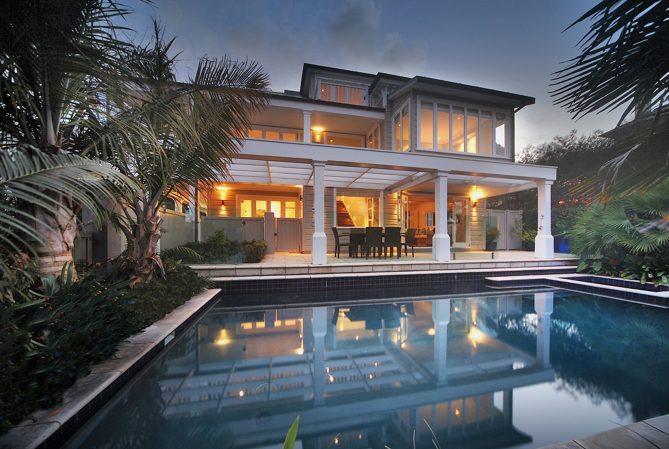
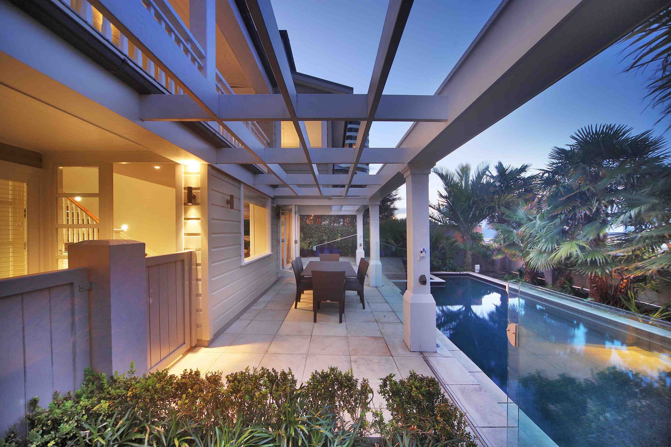
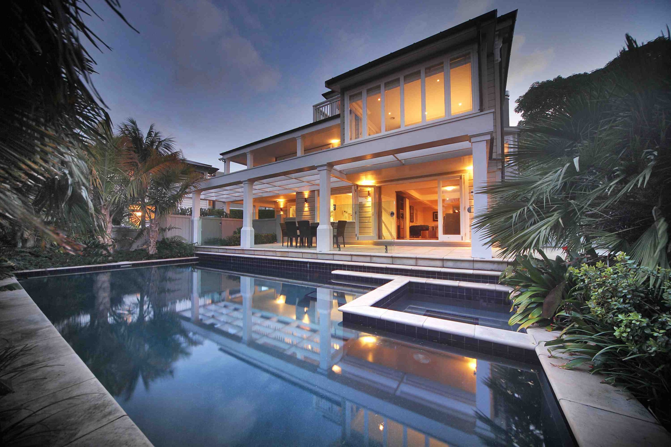
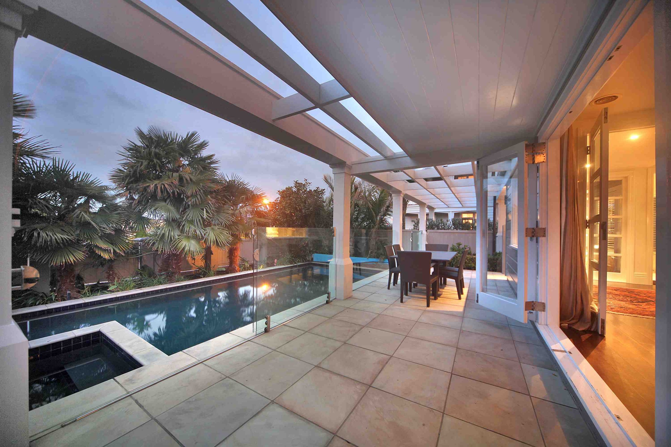
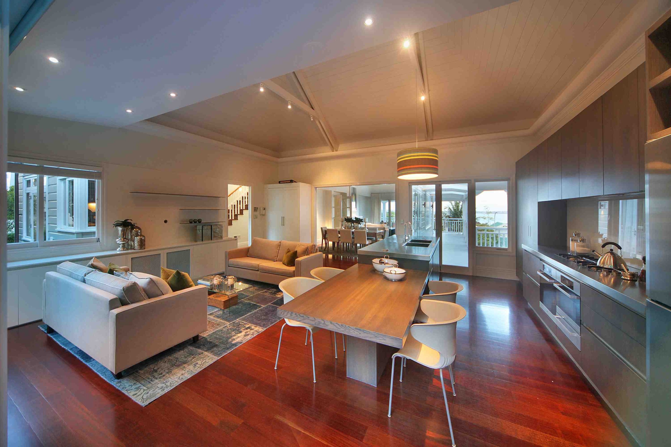
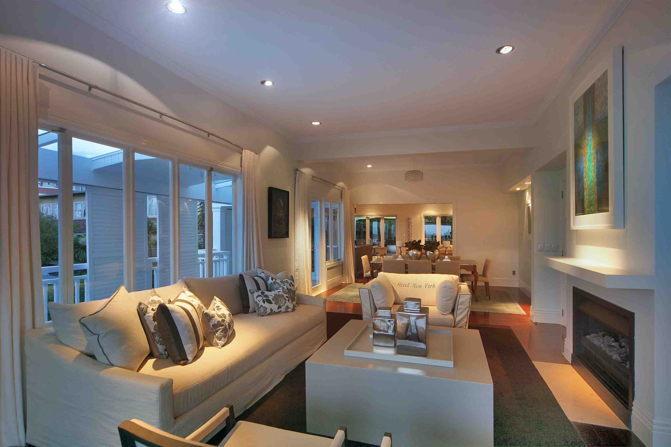
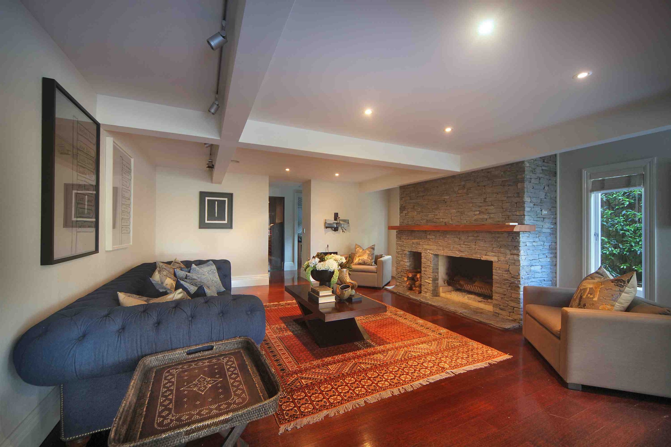
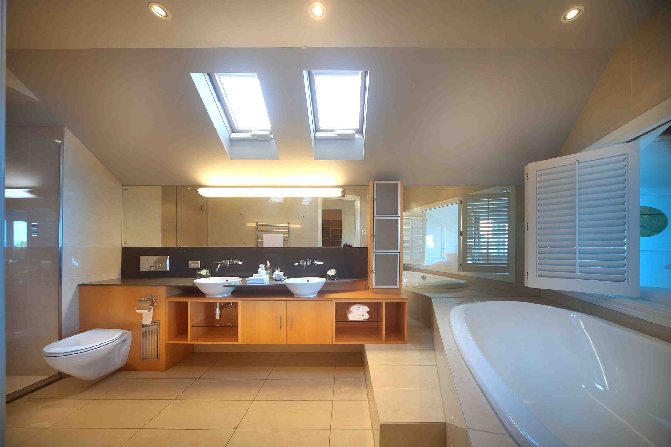
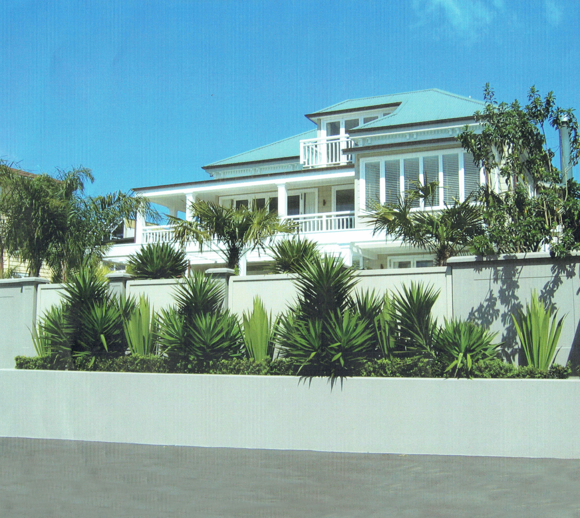
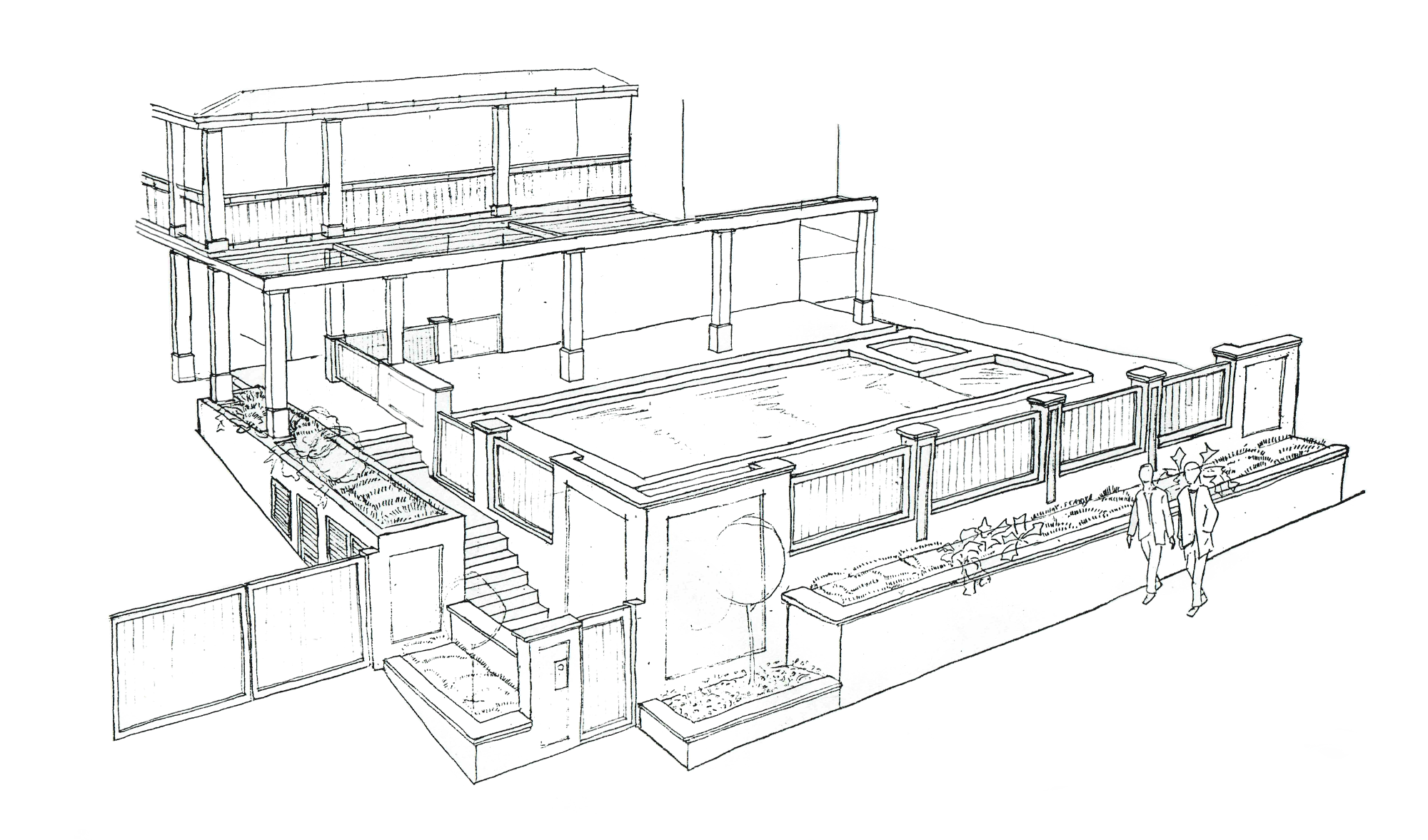
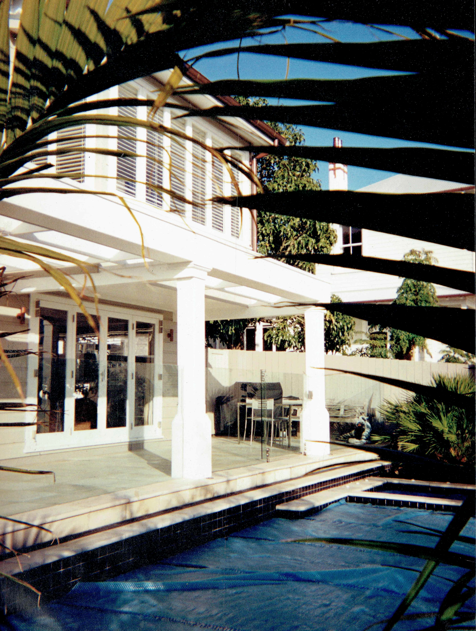
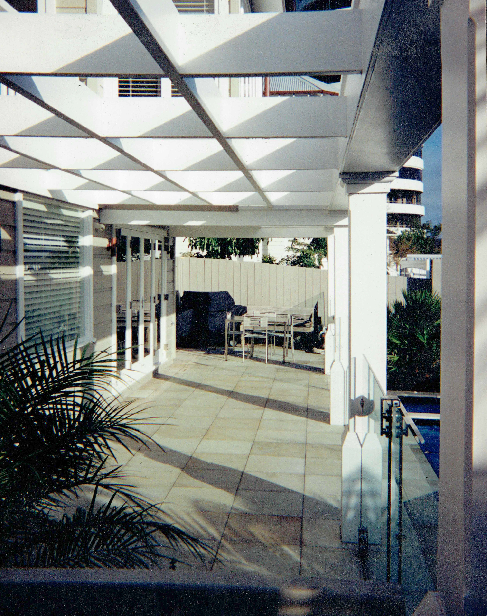
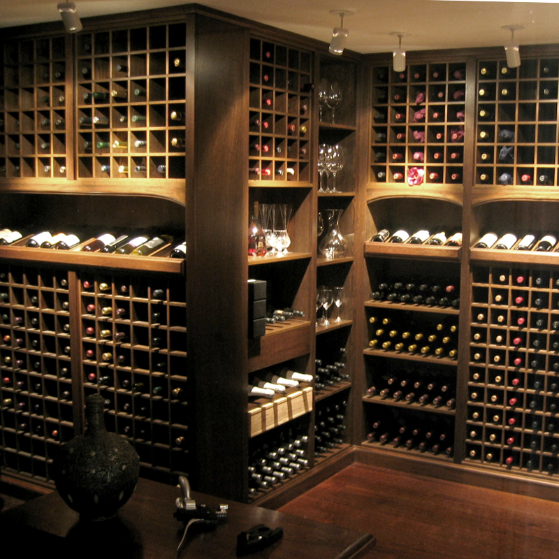
This project involved an extensive renovation and extension to an existing two storey villa. The client was interested in achieving the deep verandahs and sheltered outdoor living spaces offered by the plantation-style housing of the American South. A landscaped patio with pool was created, accessed from main ground floor living areas and serviced by a changing room.
The basement level was excavated to provide additional garaging and storage space below ground, and the main floor levels were altered to give higher ceilings and create a luxurious master suite at roof level. A central staircase and light well connects the floor levels and draws sunlight into the centre of the house. The house was designed for entertaining with a variety of living spaces and additional bar/kitchenette areas to allow multiple groups of people to entertain in the house at once.
