Curran Street Terraced Housing
Auckland, 1997
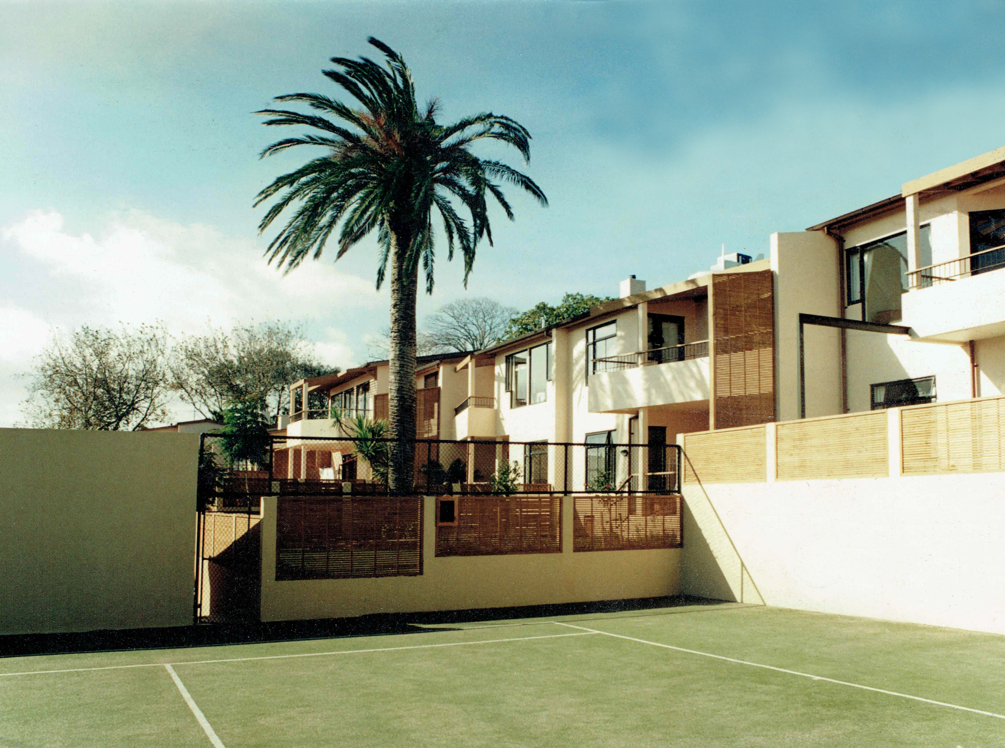
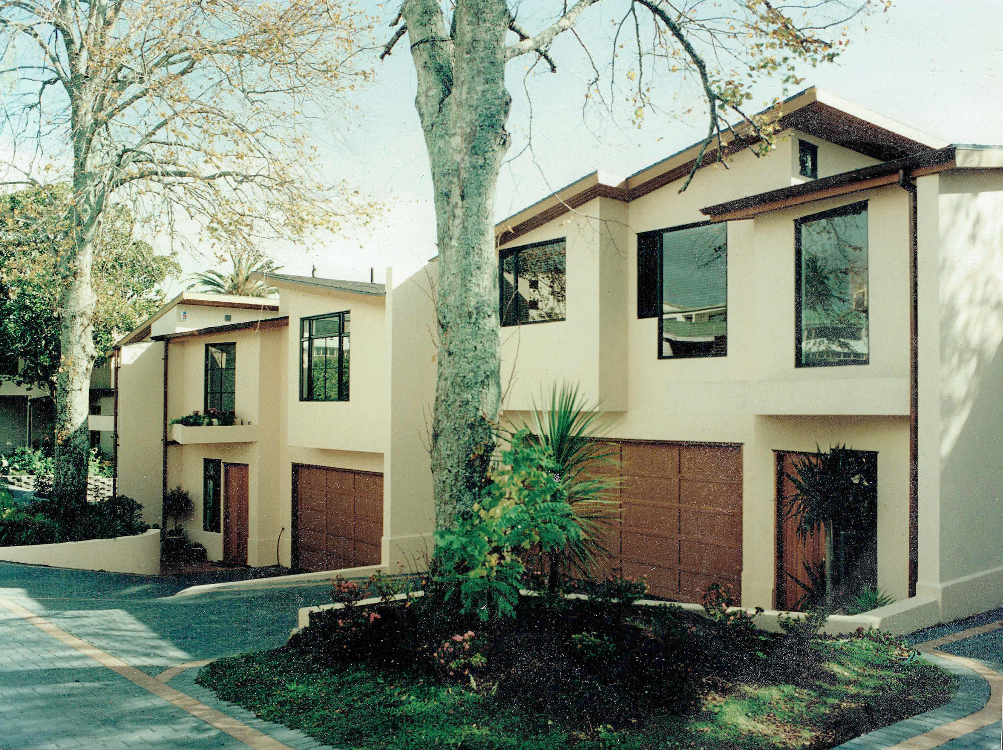
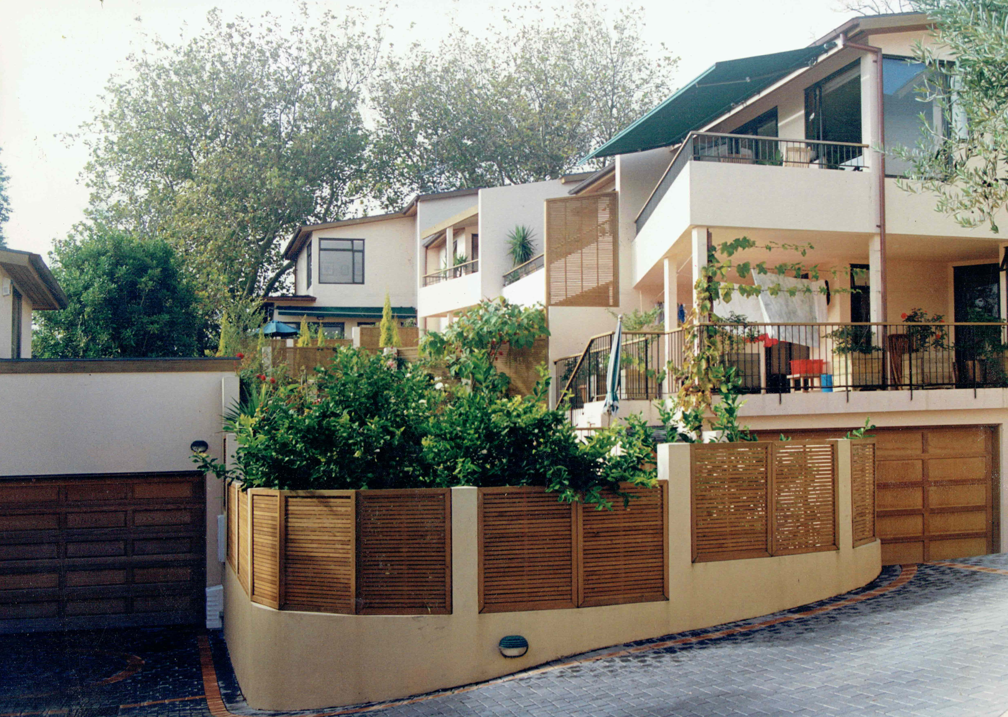
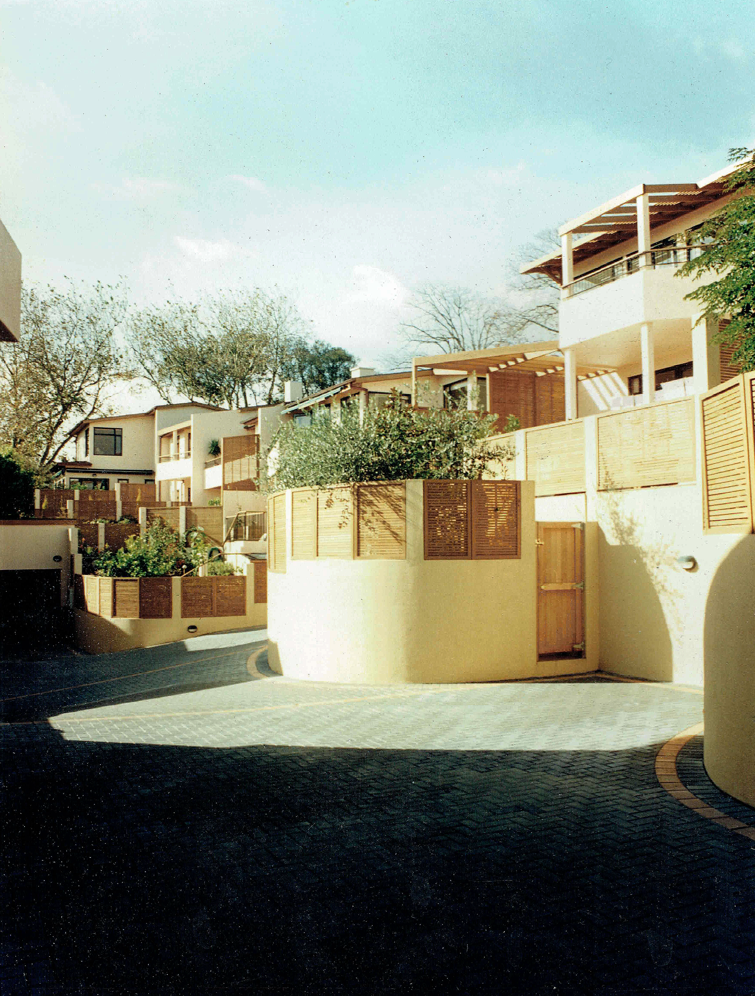
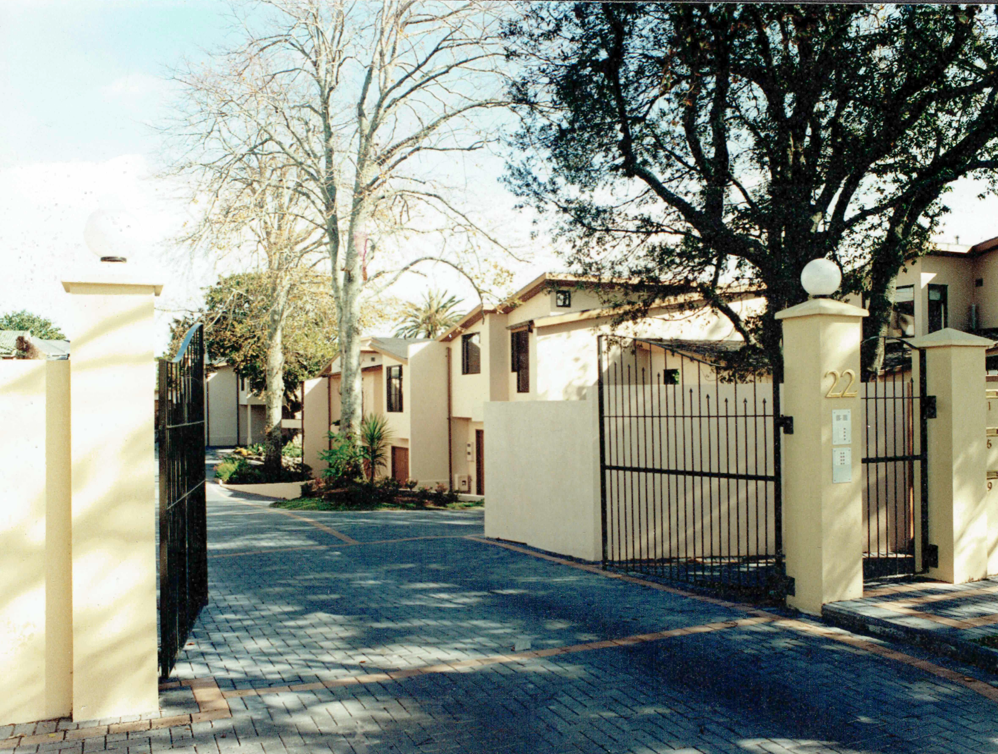
This project represents an early exploration of medium-density living on a 4200m2 Auckland city-fringe site. The twelve unit development offers residents a secure living environment with both individual and shared amenities. Units feature private sheltered courtyards, swimming pools and balconies on upper levels with views towards the Harbour. The complex also offers communal garden areas and tennis courts.
Units are staggered in two rows along the site to allow each house both privacy and unobstructed views to the North. The floor plan of the upper row of units places living spaces on the upper floor to maximise views with bedrooms below, while the lower row of units reverses this plan to offer private outdoor living spaces on the ground floor with bedrooms above looking towards the Harbour Bridge.
