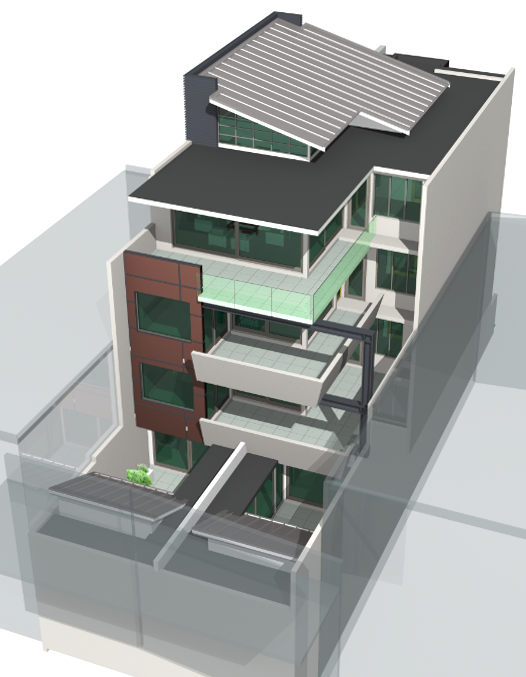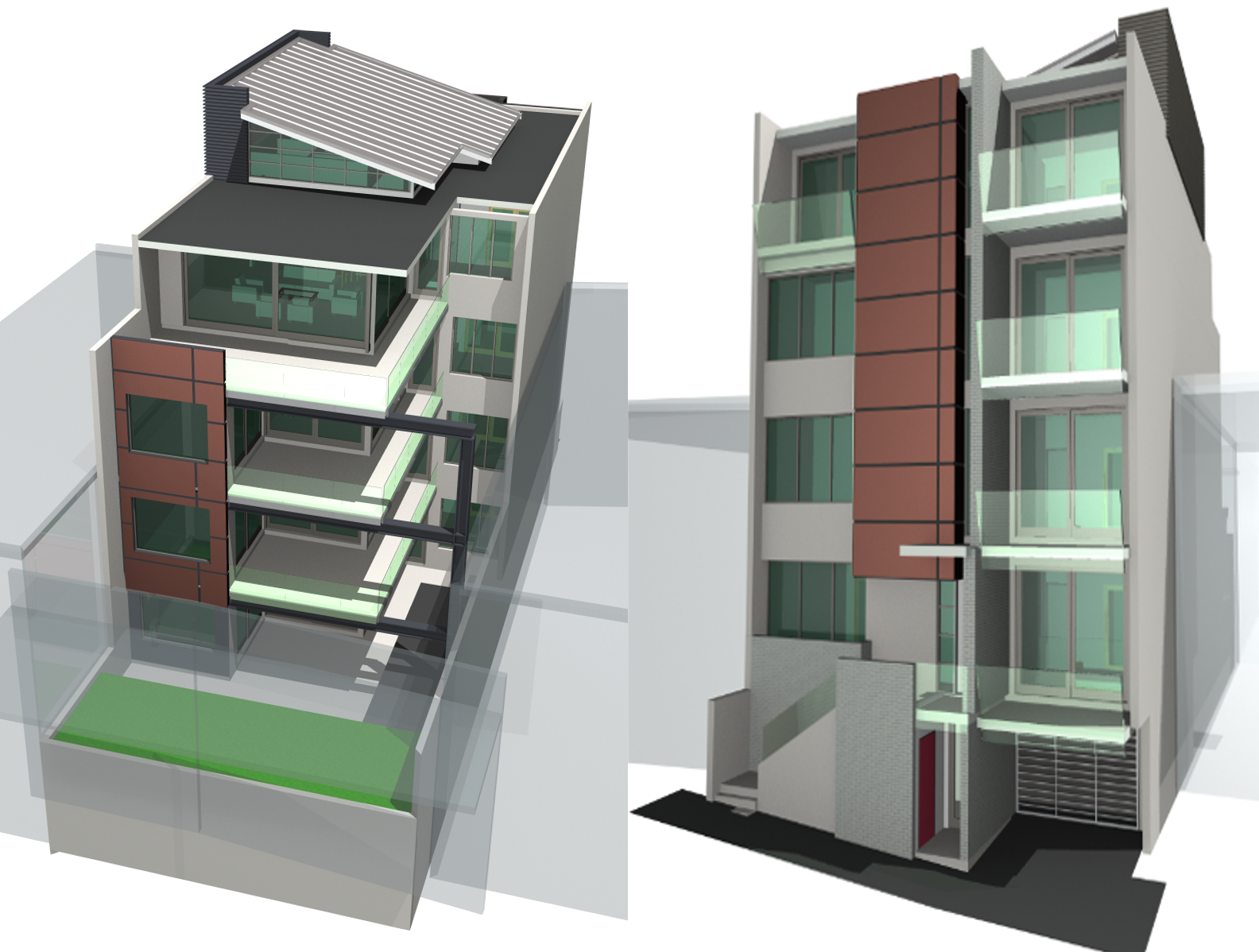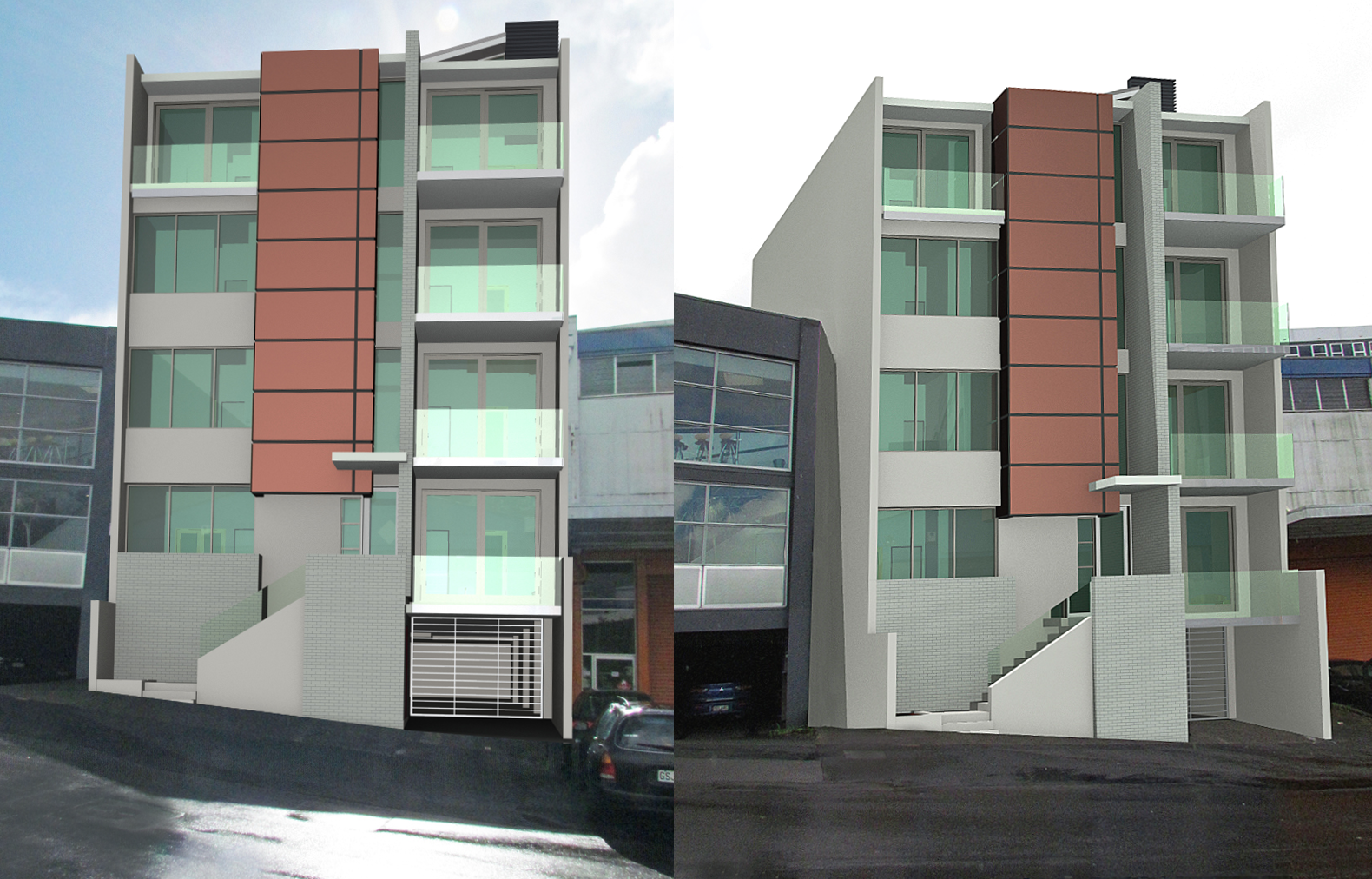Hargreaves Street Apartment Proposal
Auckland



This unbuilt proposal for an apartment complex sought to replace a single story warehouse with four storeys of apartments on a tight 300m2 inner-city site with basement car parking below.
The proposal offers a mix of floor areas with two 115m2 apartments on the ground floor opening on to private courtyards, a single 150m2 apartment on the first and second floors, and a 180m2 penthouse apartment on the top floor with private roof terrace. All apartments provide private balconies from main living spaces.
